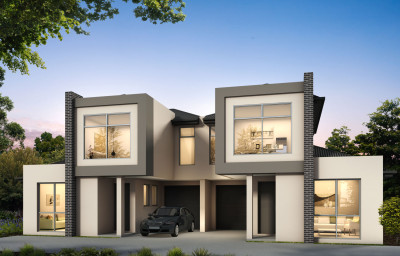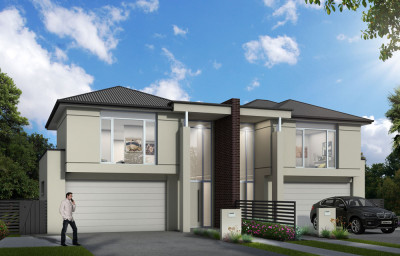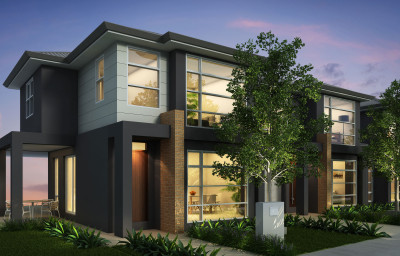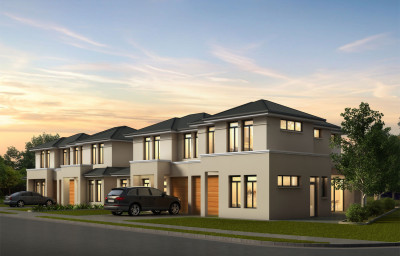With a previous approval for 5 dwellings on the site the client sought our expertise to design and obtain planning approval from Council for 6 dwellings. Once we had achieved the planing consent the client decided on their preferred builder. Whilst the number of proposed dwellings resulted in under sized allotments Council were comfortable with overall proposal given the design satisfied their requirements in relation to private open space, setbacks, car parking and most importantly the overall appearance of the development.
The client sought a design solution that not only achieved the 6 dwellings but also a compact design that would be cost effective to build without compromising the saleability of the end product. Each of the modern two storey townhouses comprised of an open plan kitchen, meals and living area with double carport at ground level and three bedrooms upstairs within a total floor area of 160 square metres.

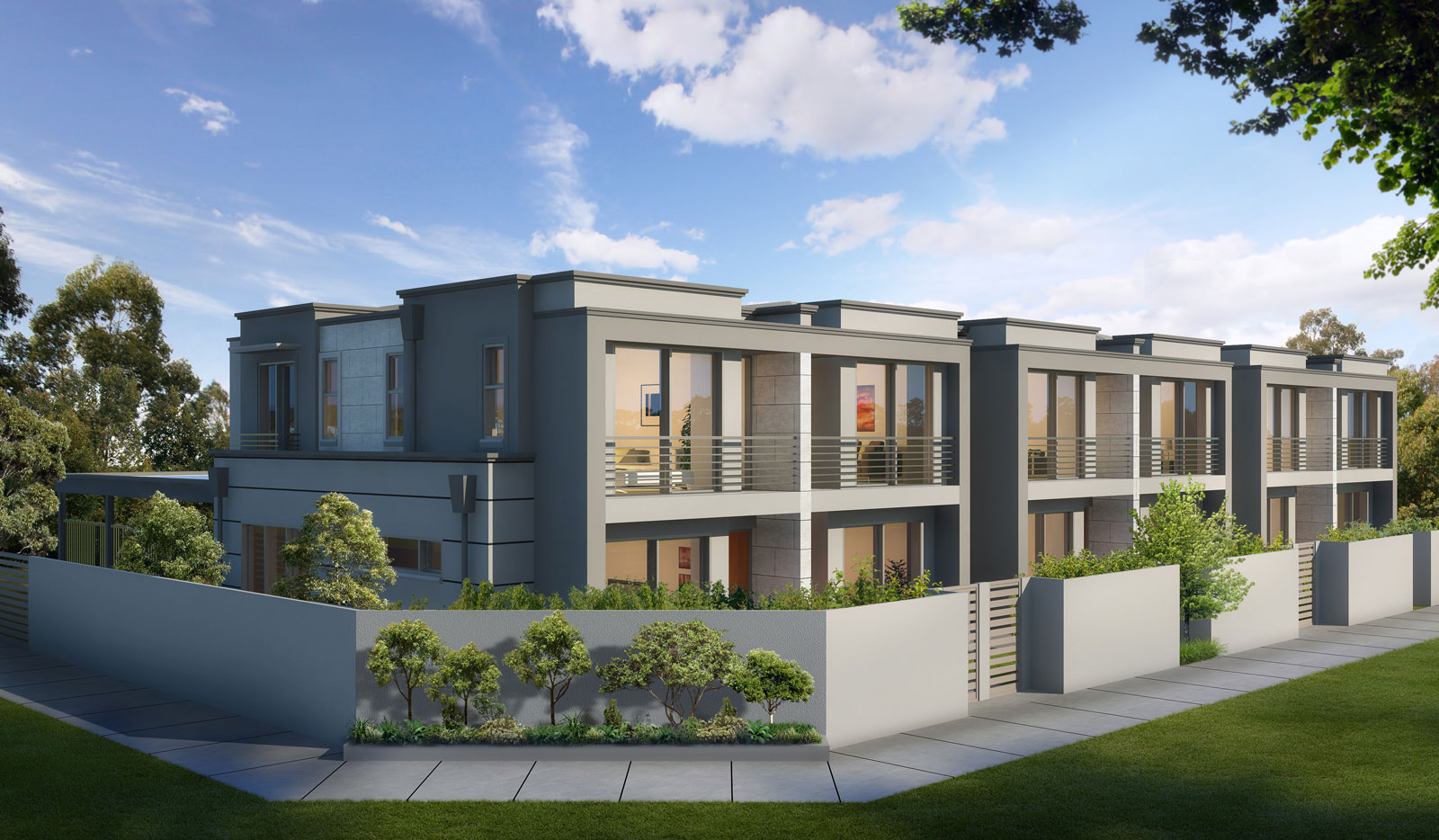
![J-11305-[3D-external-image]-20130801-100225](http://urban-pd.com.au/upd2015/wp-content/uploads/2015/11/J-11305-3D-external-image-20130801-100225-1024x598.jpg)
