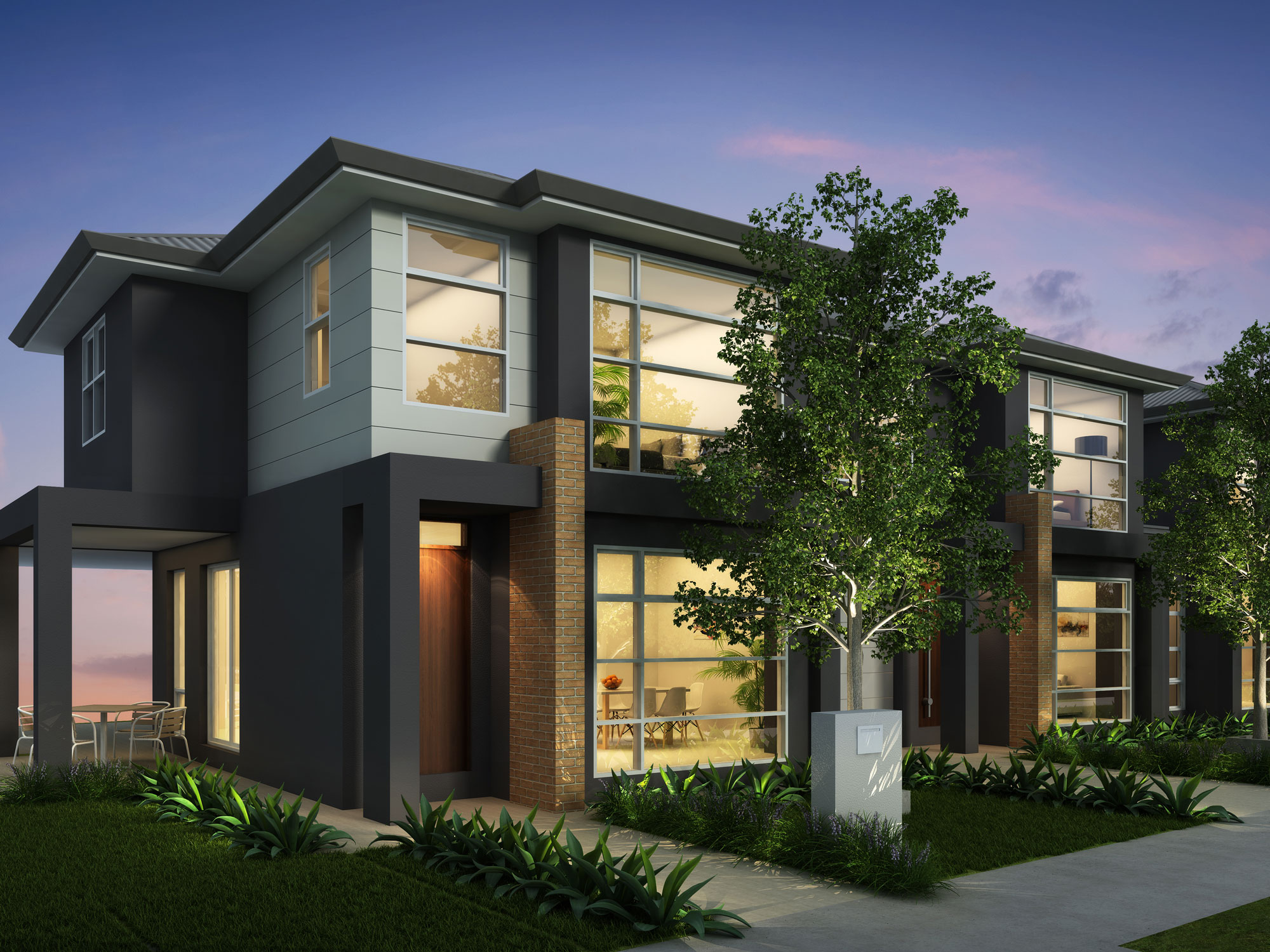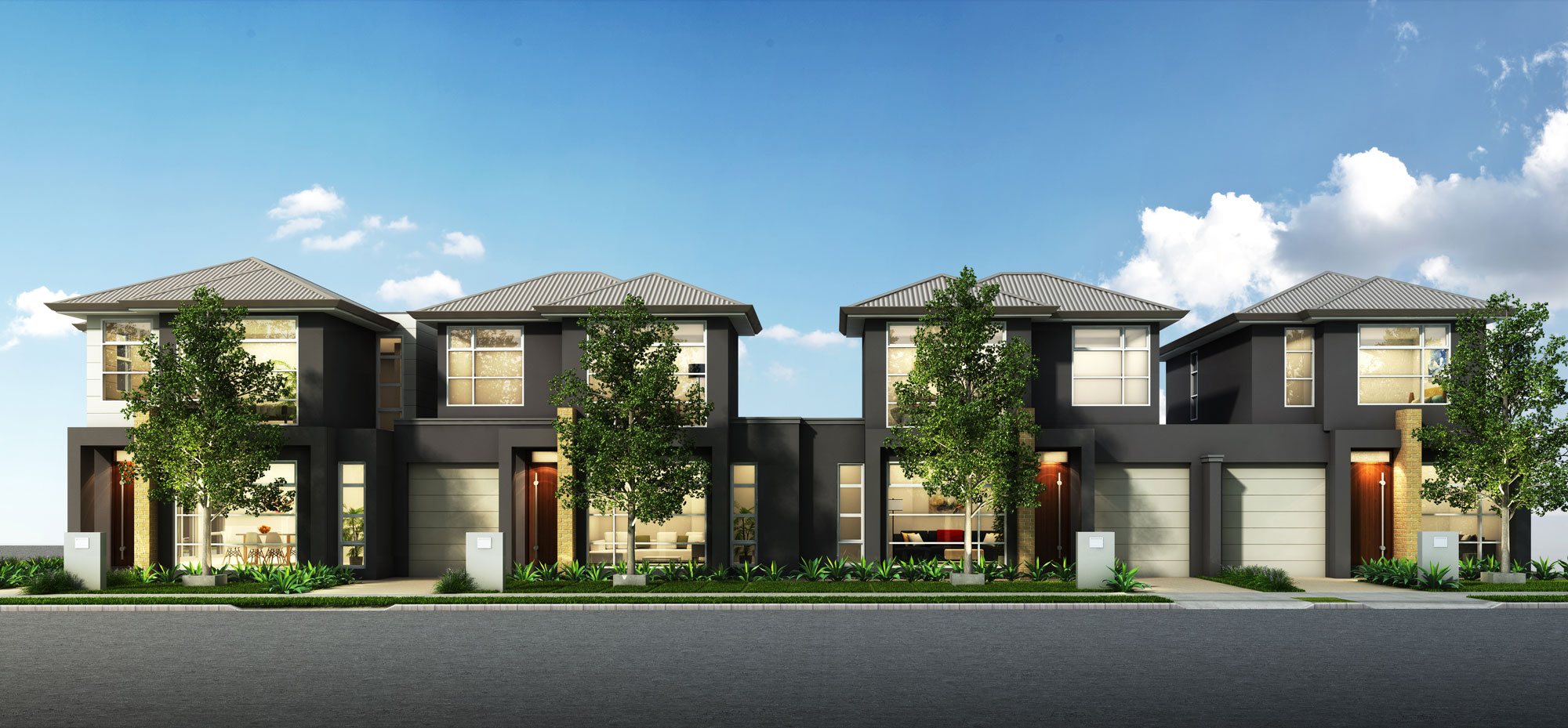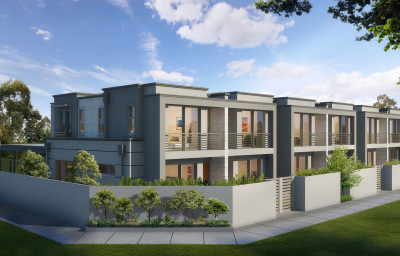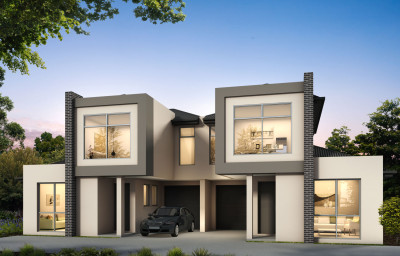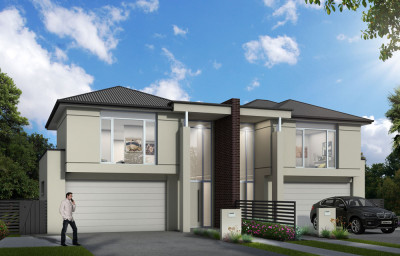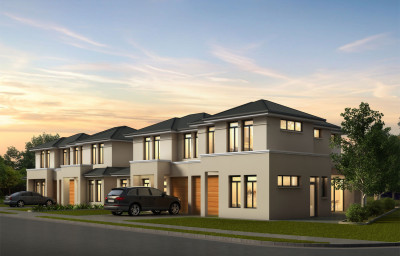These four, two storey modern townhouses have been cleverly designed to satisfy the clients design brief. As the overall allotment measured approximately 765 square metres each of the dwellings were designed on allotments that were smaller than Council’s Development Plan requirements. With careful consideration to the front, side and rear setbacks as well as the external appearance, we were successful in our negotiation with Council to achieve the desired outcome.
Residences 1 and 4 have living area on the lower level with three bedrooms on the upper level whilst residences 2 and 3 have the main bedroom on the lower level and two bedrooms on the upper level. This provided a suitable variation of designs for the developer to sell.

