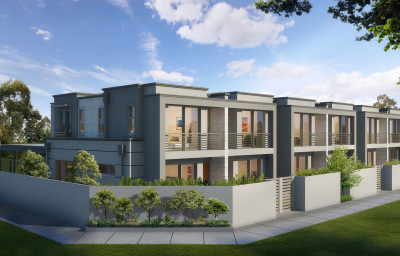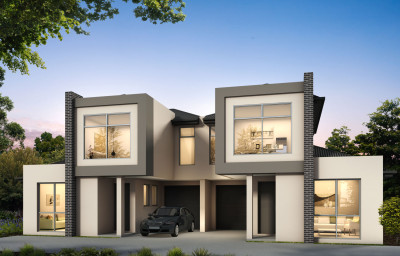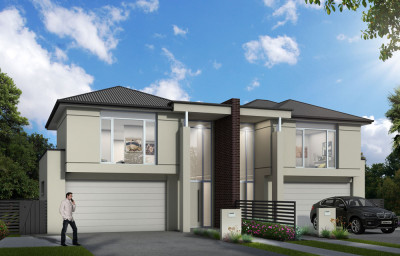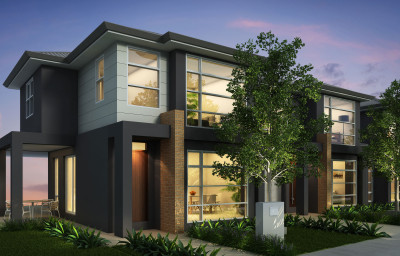The client required a design solution for three, two storey row dwellings. Each dwelling was to be constructed on site which area failed to achieve Council’s minimum Development Plan requirements. The final design resulted in three very functional and liveable dwellings that have street appeal due to the selection of contrasting materials and finishes on the external facades.
Each of the residences features three bedrooms with residence 1 and 3 having one bedroom on the lower level and two on the upper level whilst residence 2 has all three bedrooms on the upper level.

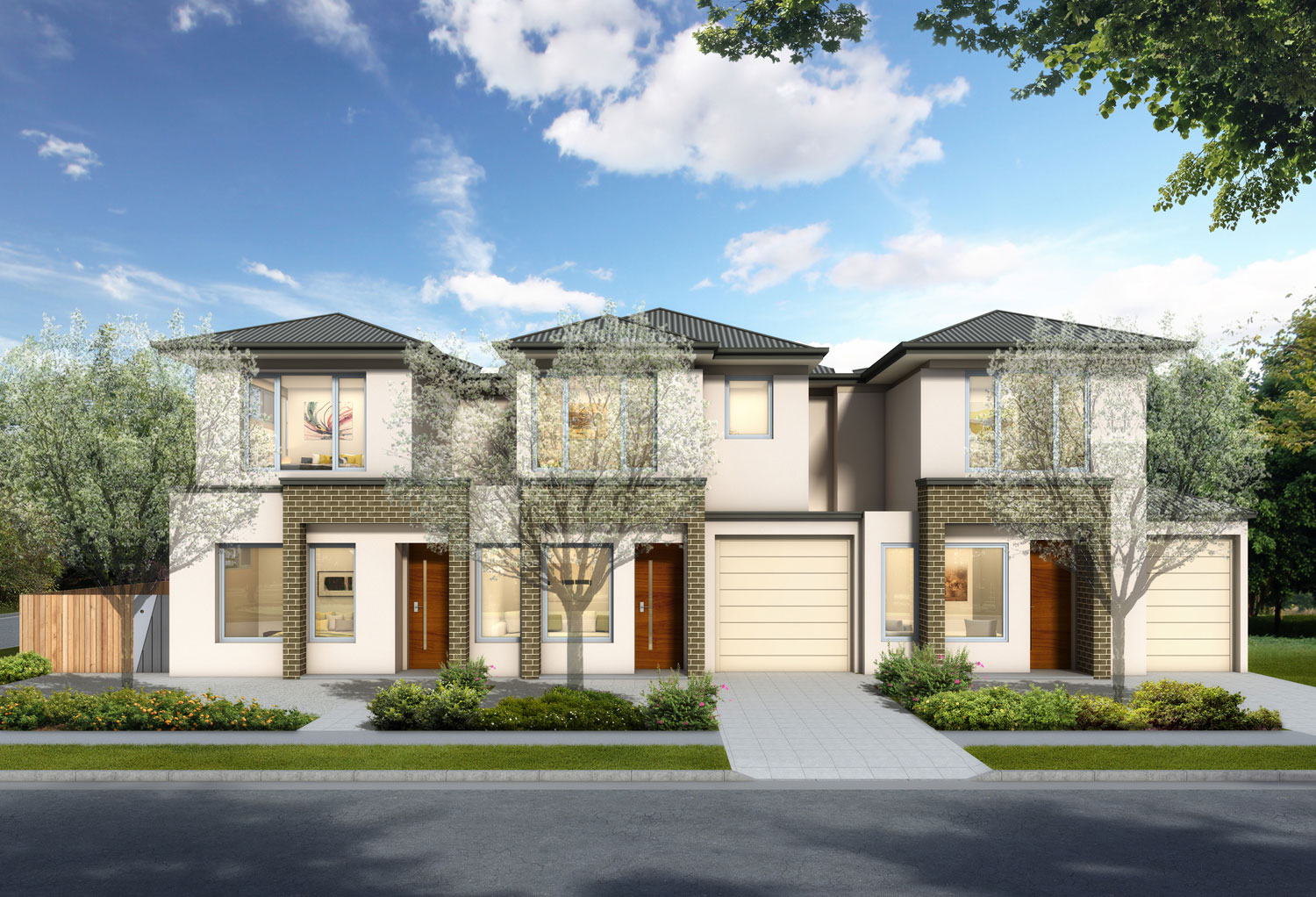
![478-2-S4713B-Castle-Street-View-2-1126-FI[1]](http://urban-pd.com.au/upd2015/wp-content/uploads/2015/02/478-2-S4713B-Castle-Street-View-2-1126-FI1-1024x698.jpg)
