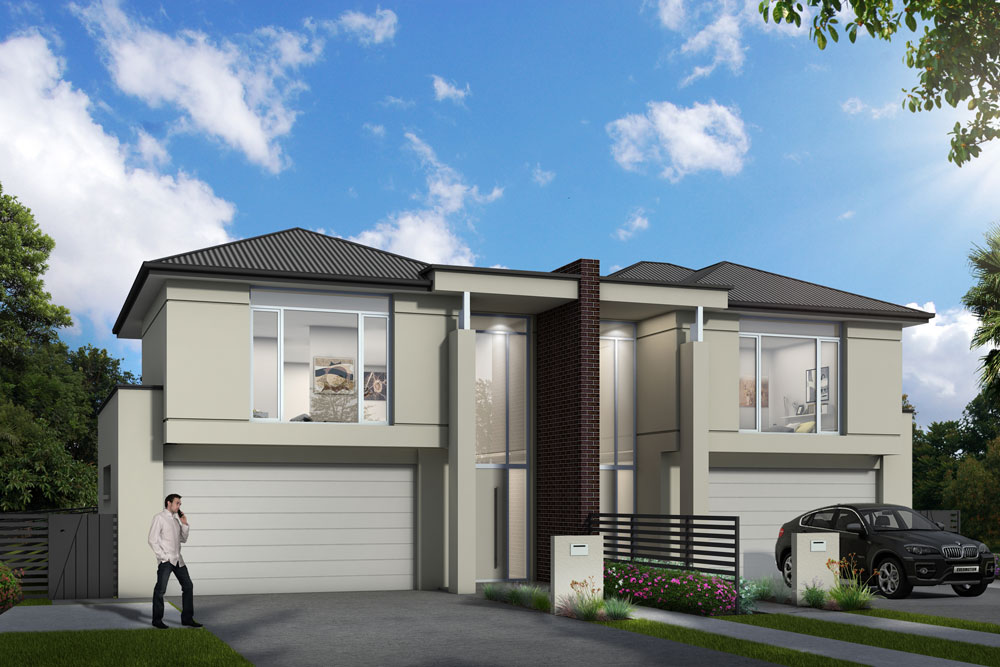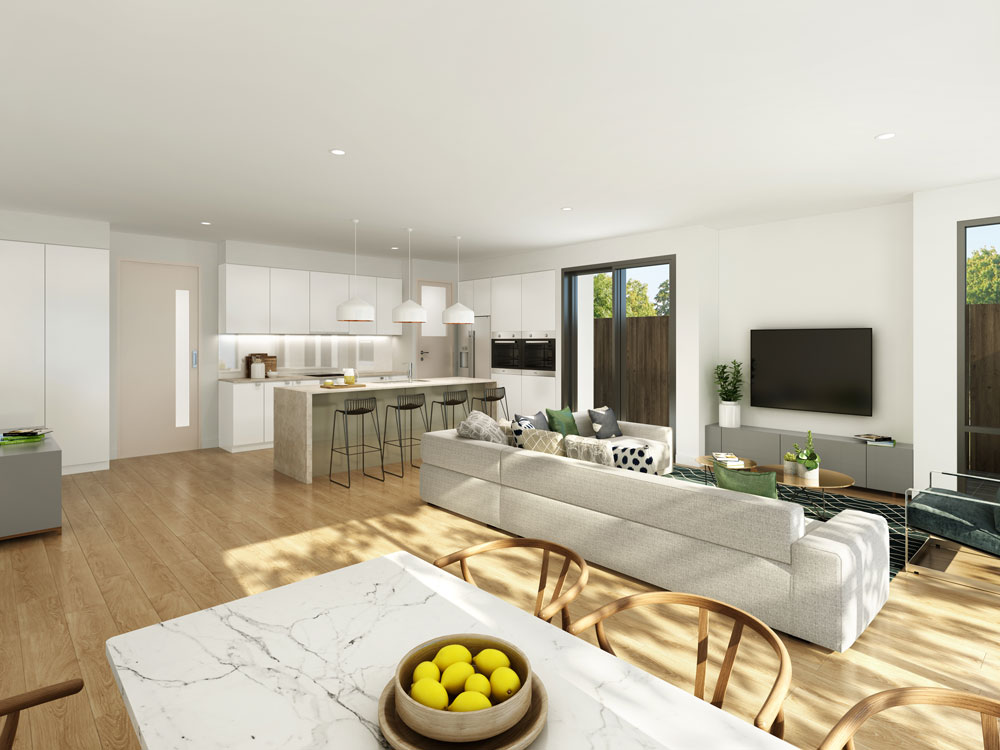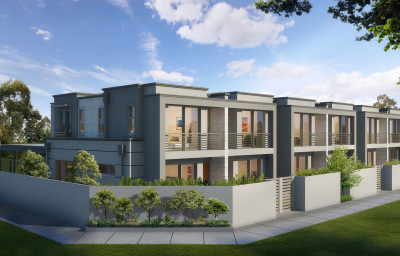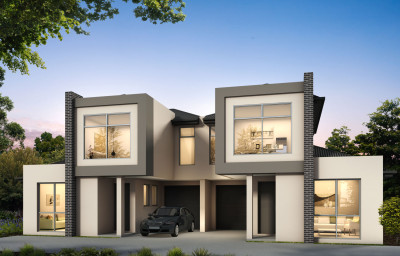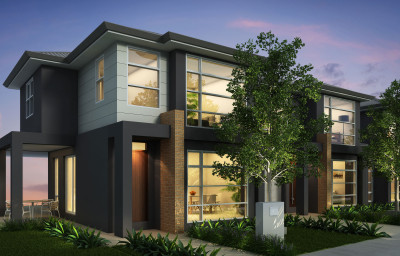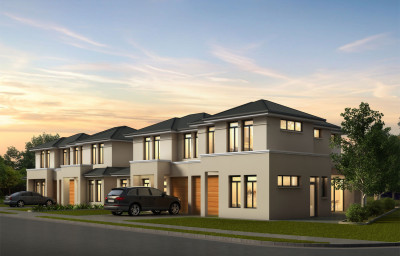The client engaged the services of Urban Planning & Design to design and manage the Council approval process. In order to satisfy the Council requirements we prepared a design for a pair of two storey semi-detached dwellings. Due to the narrow frontage width and the clients desire for double garaging we introduced a bold entrance statement to ensure these dwellings had a striking appearance when viewed form the street.
Each of the dwellings measured approximately 270 square metres and were designed as family homes featuring 3 bedrooms, study and retreat upstairs and double garage with an open plan kitchen/meals/living downstairs. The main bedroom featured a large walk in robe and ensuite whist the kitchen featured a butlers pantry.

